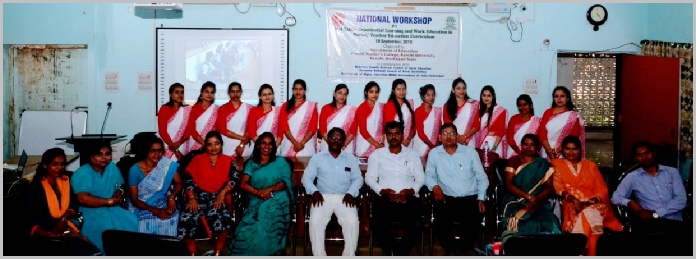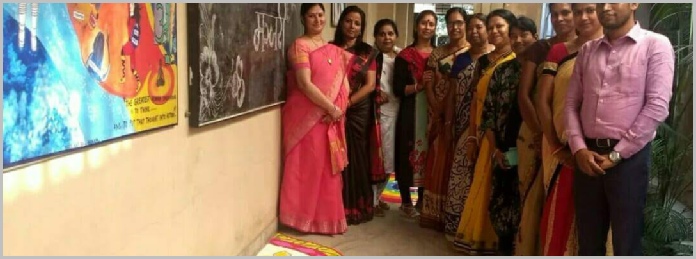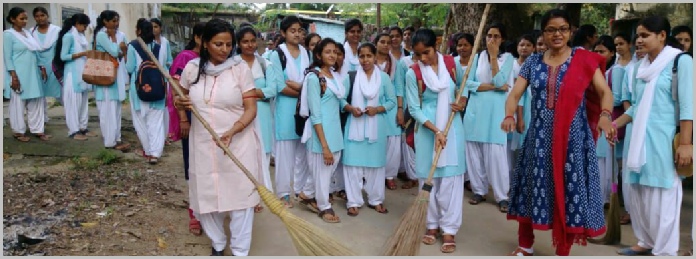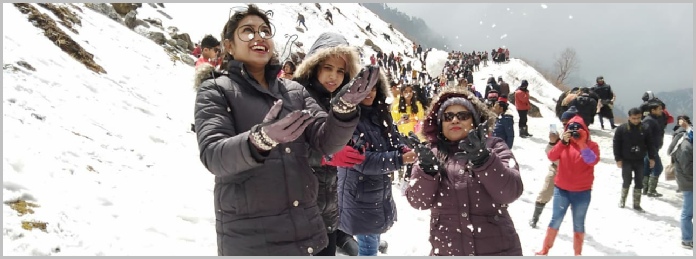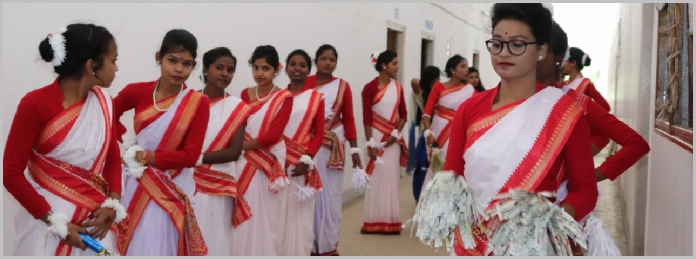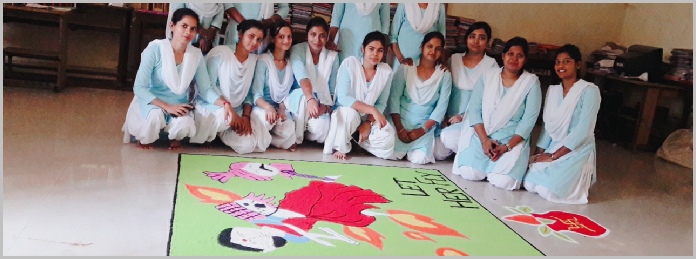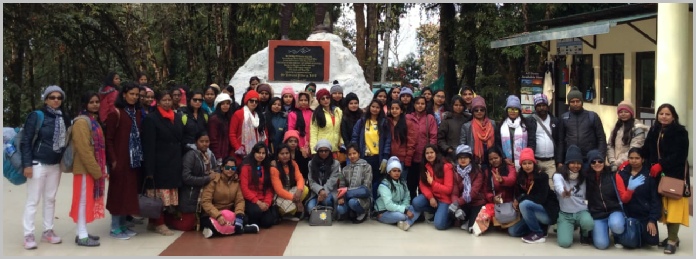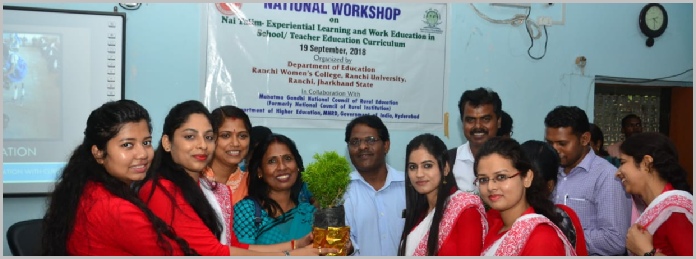






E-Mail -ranchiwomenscollege@gmail.com Helpline No. : 0651-2562221






Vision & Mission
The Department follows the mission to lead B.Ed. Trainees to march successfully towards knowledge, enlightenment and empowerment through various curricular and extra curricular activities. We all strive to provide congenial environment and quality infrastructure for smooth functioning of the teaching – learning process for the these budding teachers with a focus to make them empowered in the real sense. We, at B.Ed. College, groom B.Ed. Trainees for being committed, well equipped with latest ICT techniques for Secondary Schools for not only the State of Jharkhand but also whole country. Besides sharing knowledge & information our Teachers encourage the students to inculcate traditional Indian values.
In 2005 NCTE (ER) granted recognition to Ranchi Women’s College, Ranchi for B.Ed. course of one year duration from the academic session 2005 – 2006 and onwards vide letter no. ER/7-56.11(5)/2005/1486 (1) dated 12 May 2005 after proper approval by the Department of Human Resource Development, State Government of Jharkhand ) Letter no- 1658 dated 23.06.2004)
The B.Ed. course runs in its own separate premises in the Science Block of Ranchi Women’s College, Ranchi near Nagar Toli, Circular Road, Ranchi, 834001. We have successfully produced twelve (12) batches of well trained teachers till date who are engaged at various prestigious institutions across the county. The pass out ratio of our B.Ed. College is 100%.
Admission Procedure
Intake
Only 100 students (Two Units each) in college will be admitted in one academic year, we are following semester system of examination. Reservation policy of the Government of Jharkhand, as under, will be strictly followed:
SC - 10%
ST - 26%
BC - 14%
Merit - 50%
Total - 100%
3% seats are vertically reserved for physically challenged applicants as per Govt. Policy within the total category. 5 seats will be vertically reserved for BPL student as per merit.
Eligibility
Candidates with at least fifty percent marks either in the Bachelor’s Degree and / or in the Master’s Degree in Sciences / Social Sciences / Humanity, Bachelor’s in Engineering or Technology with specialization in Science and Mathematic with 55% marks or any other qualification equivalent thereto, are eligible for admission to the programme.
Subjects to be offered:
Anthropology: Bachelor in Engineering or Technology with specialization in Science and Mathematics with 55% Marks; Botany; Chemistry; Commerce; Economics; English; Geography; Geology; Hindi; History; Home science; Mathematics; Music; Philosophy; Physics; Political Science; Psychology; Sanskrit; Sociology; Tribal & Regional Languages; Urdu & Zoology.
Instructional Facilities
1) Shiv Narayan Balika uccach vidalaya, uppar Bazzar, Ranchi
2) Chotanagpur Balika uccach vidhalaya, Ranchi
3) Rajkiya Pichari Jati Aawasiya Balika +2 uccach vidhalaya,East jail road, Ranchi
4) Balika shiksha bhavan uccach vidhalaya, Lalpur,Ranchi
5) Azaad uccach vidhalaya,Karbala chowk, Ranchi
6) S.S. Balika +2 uccach vidhalaya,doranda, Ranchi
7) Shree doranda kaniya pathshala , dorandas
8) High Speed Wi-Fi
9) Additional Drinking Water
10) Ramp facility for Divyang Students
The building consisting of:-
(i) Existing / proposed Teacher education course of the following infrastructure (pl. ensure that the dimensions of classrooms, laboratories, library, multipurpose hall, floor wise area, total area etc are properly indicated in the approved building plan as per provisions of the NCTE Regulation, 2009.
(a) Instruction carpet area 1567.40 Sqm
(b) Administrative carpet area 659.60 Sqm
(c) Other Area 7484.31 Sqm
(d) Total Buildup Area 9711.31 Sqm
(e) Class Room No. (i) 1575 Sq. Ft. (ii) 1575 Sft *(Shared) (iii)682.22 Sq.ft (iv)682.22Sq.ft
(f) Multipurpose Hall (i) 5225 Sq.ft *Shared
(g) Principal’s Room (i) 700 Sq.ft. *Shared
(h) Office Room (i) 387.50 Sq.ft. (ii) Staff Room 387.50 Sq.ft.
(j) Science & Mathematics resource Centre Laboratory (i)Bio.Lab.1575 Sft (ii)Phy. Lab 1575 Sft
(iii) Chem. Lab.1575 Sq.ft *Shared
(k) Psychology resource Centre /Lab 700 Sq.ft. *Shared
(l) E.T. Lab (i) 800 Sq.ft. *Shared
(m) Library cum reading Room 1575 Sq.ft. *Shared
(n) ICT Resource Centre 800 Sq.ft. *Shared
(o) Language Lab 800 Sq.ft. *Shared
(p) Art and Craft Resource Centre 682.22 Sq.ft.
(q) Health and Physical Education Resource Centre 700 Sq.ft. *Shared
(r) Administrative Office 400 Sq.ft. *Shared
(s) Visitors Room 387.50 Sq.ft. *Shared
(t) Girl’s Common Room 700 Sq.ft. *Shared
(u) Seminar Room 1575 Sq. Ft. *Shared
(v) Canteen 800 Sq.ft. *Shared
(w) Separate Toilet Facility for Girls 681.36 Sq.ft.
(x) Parking Space Common
(y) Store Room (i) 91.49 Sq. ft. (ii) 400 Sq. Ft. *Shared
(z) Multi purpose play Field 77500.80 Sq. ft.
Total Build up in the Building - 27031.74 Sq. ft.
Note: * The above mentioned Instructional and Administrative area are shared with the Composite Institution as per NCTE regulation 2014.

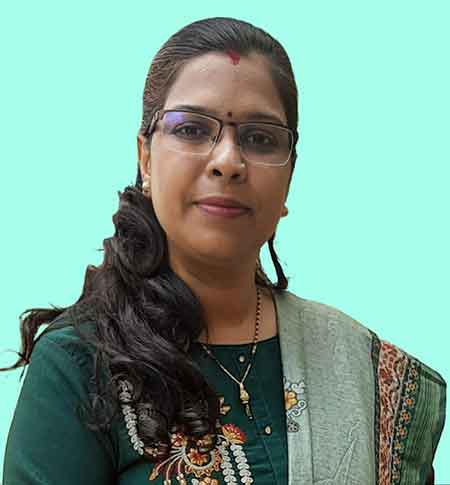
Dr. Prajna Gupta
Co-ordinator, B.Ed. Department
E-Mail : prajnagupta1984@gmail.com
